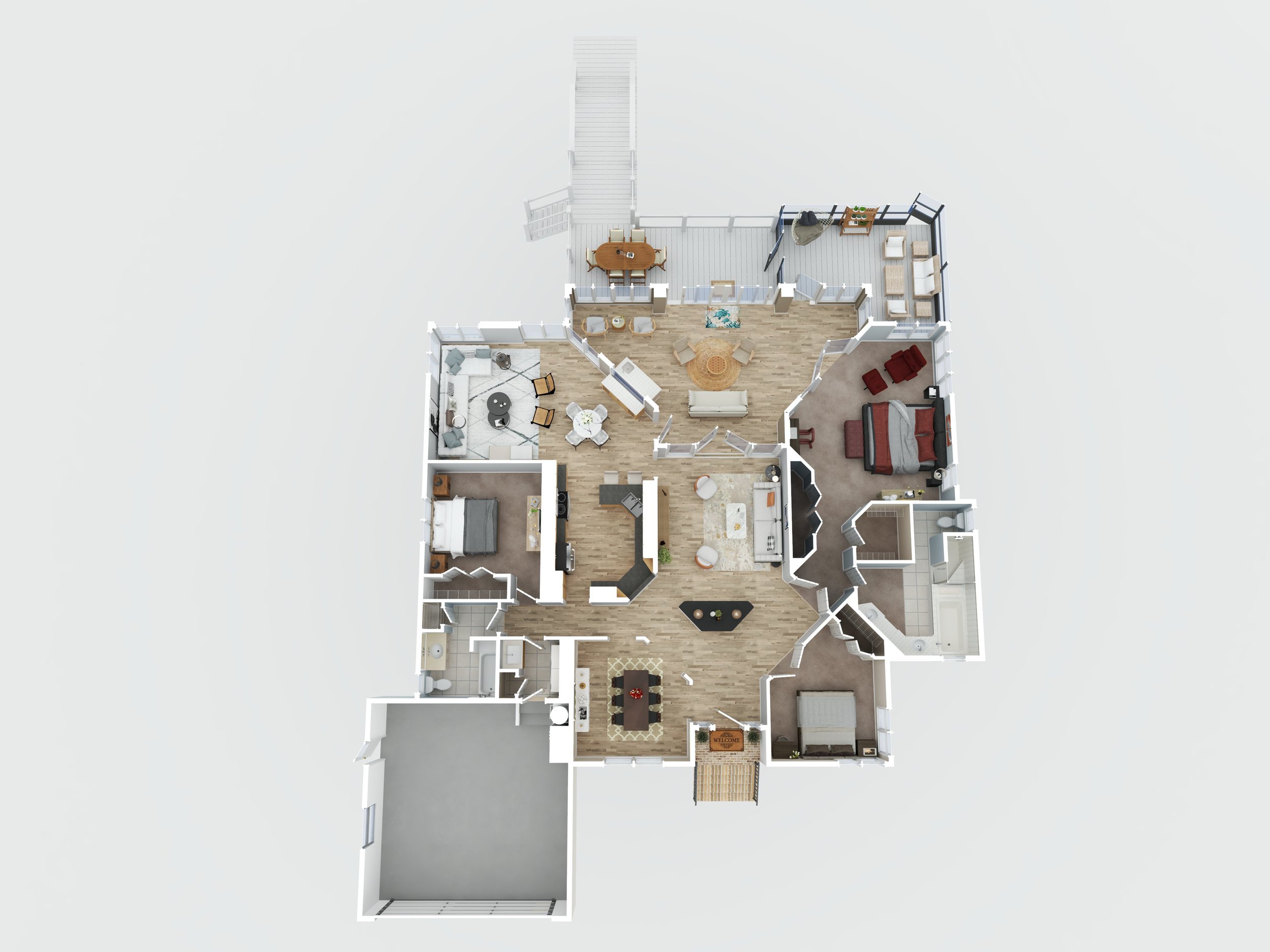Floor Plans
Detailed Floor Plan
2d FLOOR PLANS AND ROOM MEASUREMENTS
Need to show off those open floor plans, custom-built homes or unique room shapes? We’ve got you covered!
Digitally created floor plan including placement of fixtures, cabinets and pool when present. Room measurements for MLS are included.
The Basic Floor Plan does not include the placement of fixtures, cabinets or pool when present. Room measurements for MLS are included.
Detailed Floor Plan with room measurements is $50.00 up to 3000 sf living
Detailed Floor Plan with room measurements is $75.00 from 3001-6000 sf living
Detailed Floor Plan with room measurements is $90.00 from 6001-9000 sf living
3D Rendered Floor Plan with virtual staging, includes the 2D detailed floor plan
A 3D floor plan is perfect for vacant homes. You get the entire home staged in one small package. The 3D render will closely match the existing floor coverings and wall colors.
3D Rendered Floor Plan is $85.00 up to 3000 sf living
3D Rendered Floor Plan is $95.00 from 3001-6000 sf living
3D Rendered Floor Plan is $105.00 from 6001-9000 sf living


